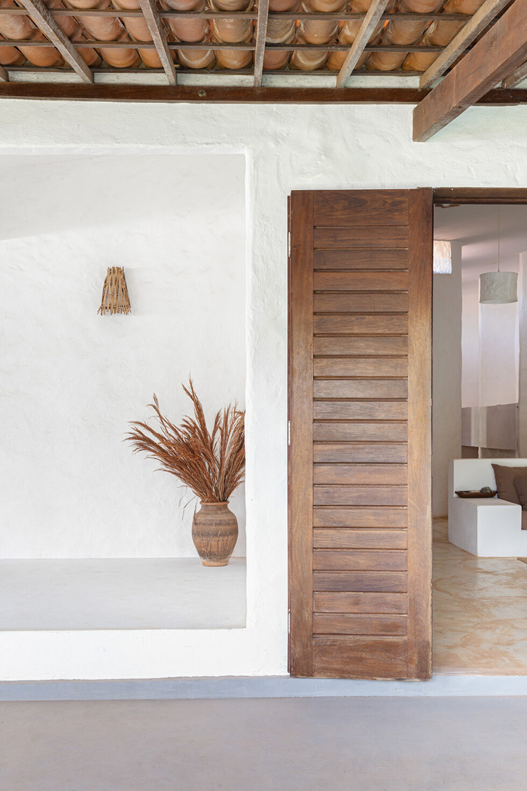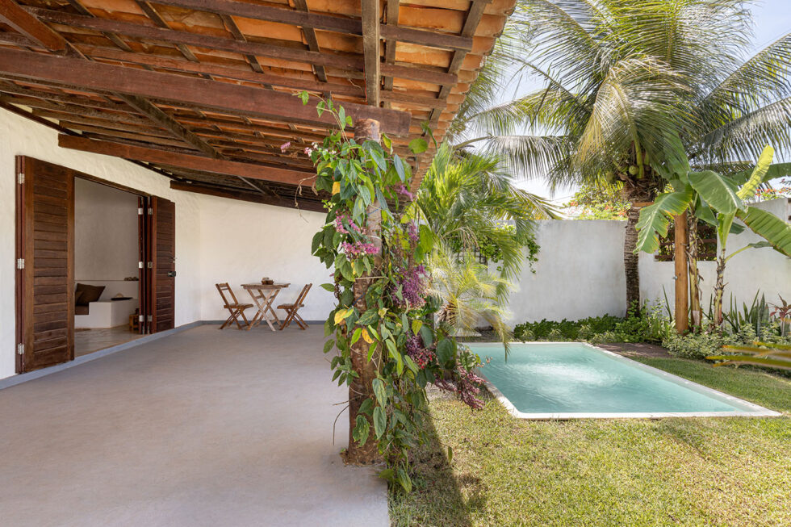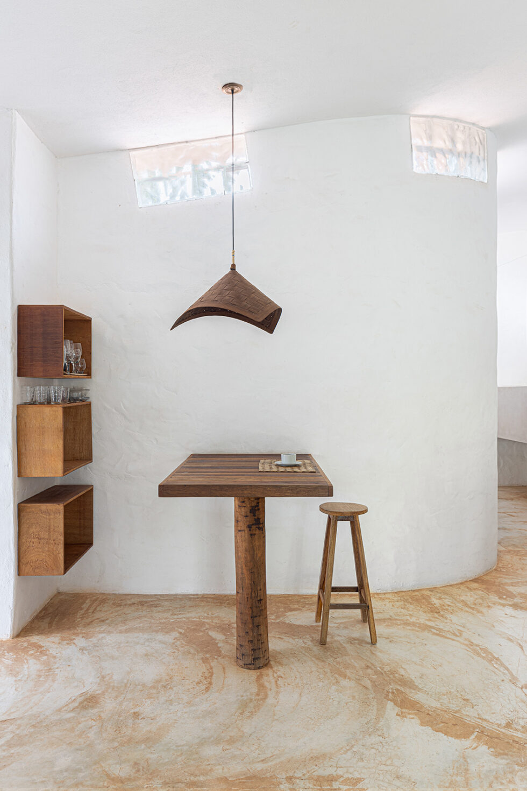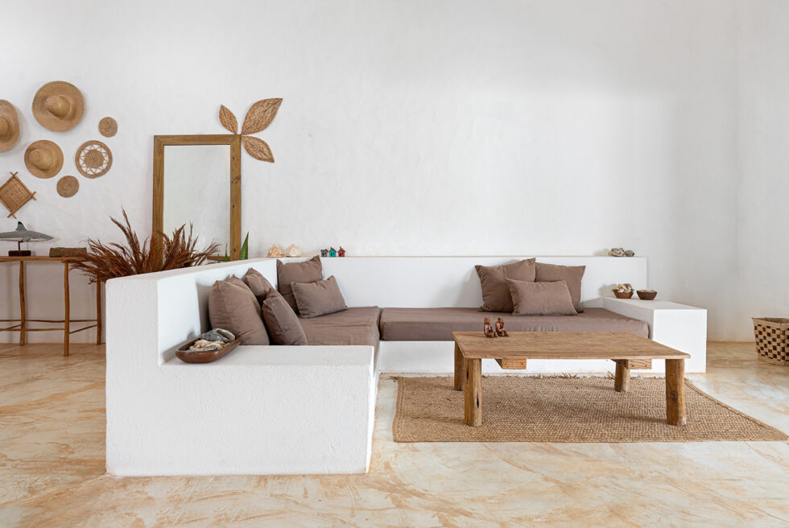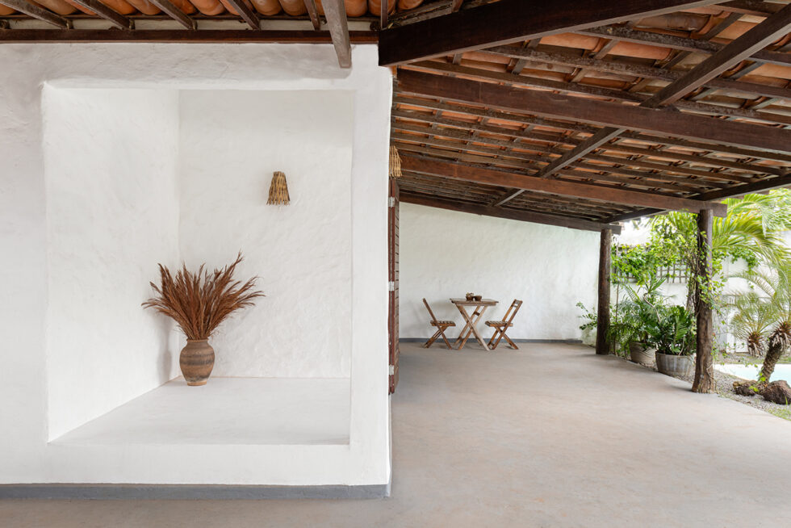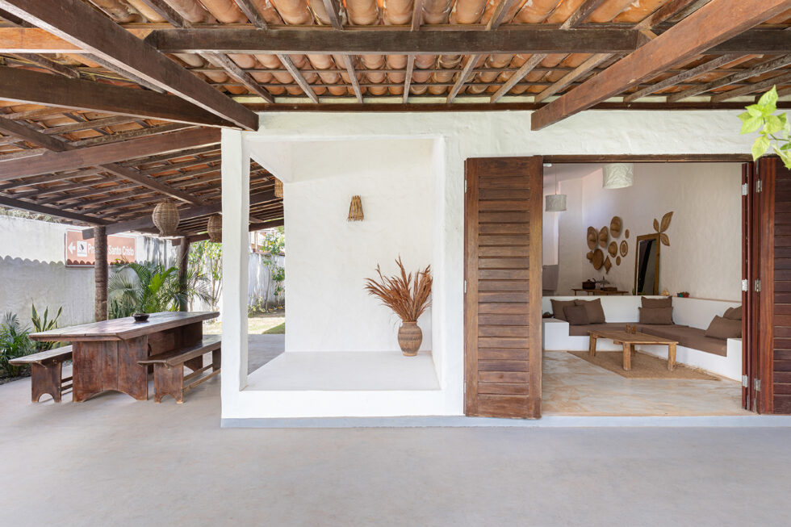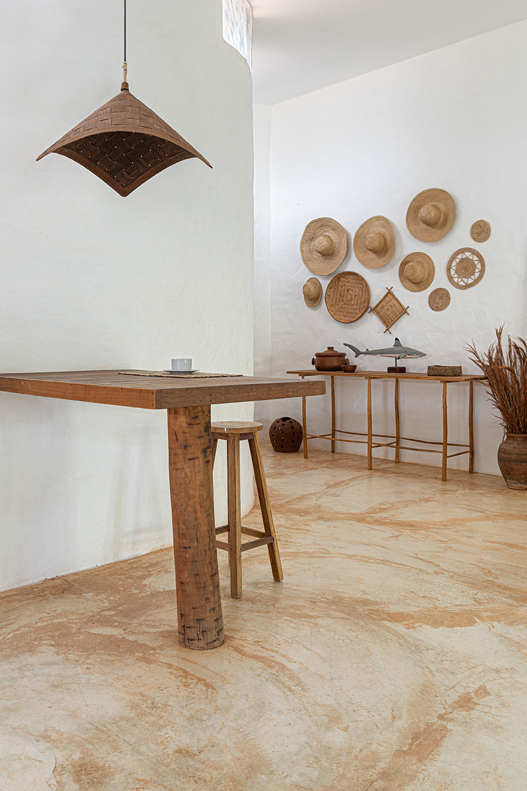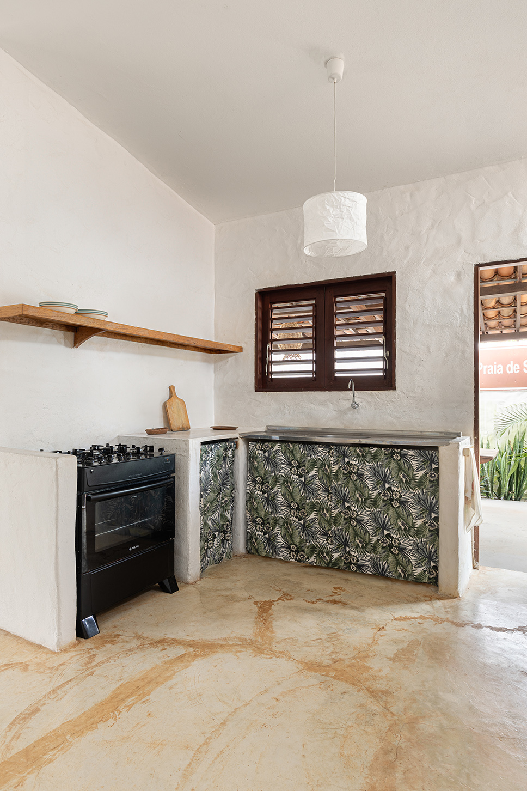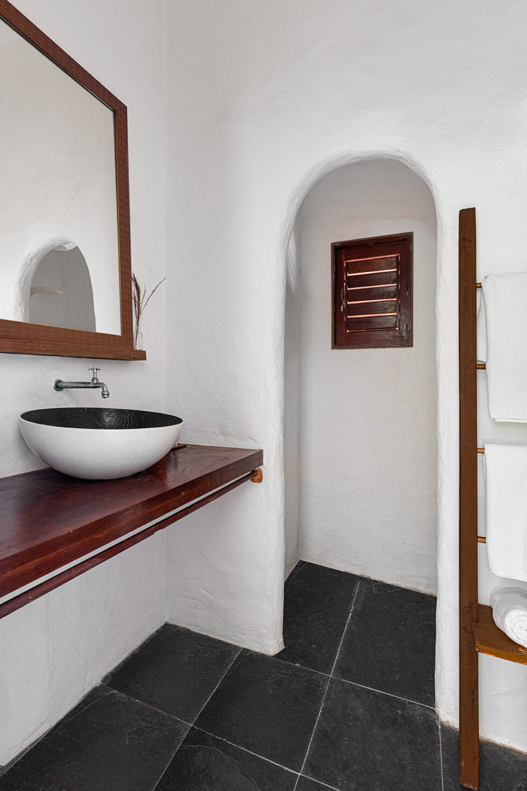Casa Indiara
São Miguel / Brazil / 2022
Located on the Atlantic coast of Brazil, in the picturesque fishing village of São Miguel, Casa Indiara represents a refined synthesis of local tradition and contemporary design. Inspired by the typical houses of the area, the home uses simple materials such as wood, stone, and concrete, giving the whole a uniform, clean, and minimalist style.
The sloped roof develops over two levels, allowing the insertion of openings to the outside that ensure good lighting and ventilation throughout the house. The spacious living area features a masonry sofa that defines the space, separating the kitchen, living room, and the strategically positioned sleeping area at the back to guarantee greater privacy and tranquility.
A light wooden pergola wraps around the house, supported by pillars made from coconut trunks, allowing the outdoor space to be utilized even during the hot summer days. This canopy creates two distinct areas: one on the side, connected to the kitchen, ideal for outdoor dining, and the other, corresponding to the living room, dedicated to relaxation.
The sand-colored microcement floor recalls the long Brazilian coasts, creating a sense of well-being and making the interior space unique. Immersed in the region’s typical vegetation, a swimming pool offers an oasis of freshness during the hottest hours of the day, adding a touch of luxury to this coastal retreat.
Casa Indiara
São Miguel / Brazil / 2022
Located on the Atlantic coast of Brazil, in the picturesque fishing village of São Miguel, Casa Indiara represents a refined synthesis of local tradition and contemporary design. Inspired by the typical houses of the area, the home uses simple materials such as wood, stone, and concrete, giving the whole a uniform, clean, and minimalist style.
The sloped roof develops over two levels, allowing the insertion of openings to the outside that ensure good lighting and ventilation throughout the house. The spacious living area features a masonry sofa that defines the space, separating the kitchen, living room, and the strategically positioned sleeping area at the back to guarantee greater privacy and tranquility.
A light wooden pergola wraps around the house, supported by pillars made from coconut trunks, allowing the outdoor space to be utilized even during the hot summer days. This canopy creates two distinct areas: one on the side, connected to the kitchen, ideal for outdoor dining, and the other, corresponding to the living room, dedicated to relaxation.
The sand-colored microcement floor recalls the long Brazilian coasts, creating a sense of well-being and making the interior space unique. Immersed in the region’s typical vegetation, a swimming pool offers an oasis of freshness during the hottest hours of the day, adding a touch of luxury to this coastal retreat.


