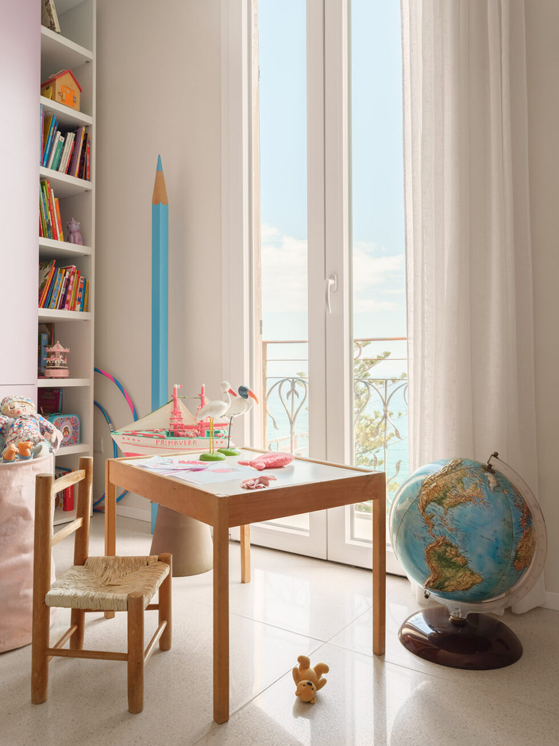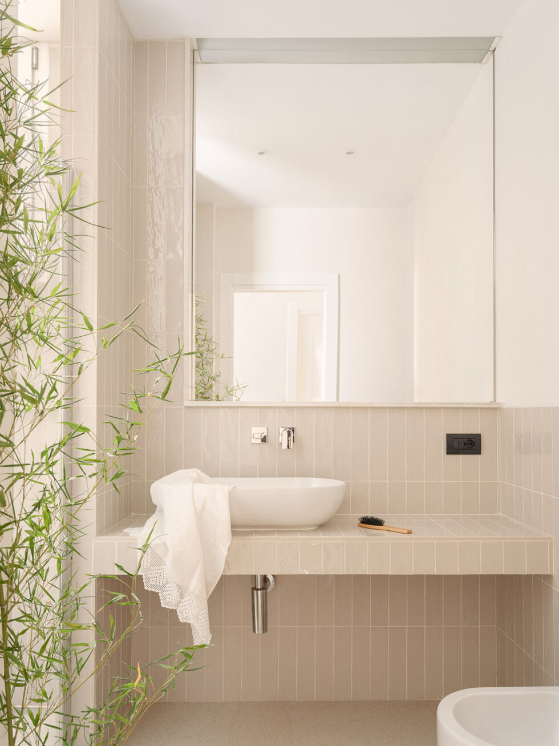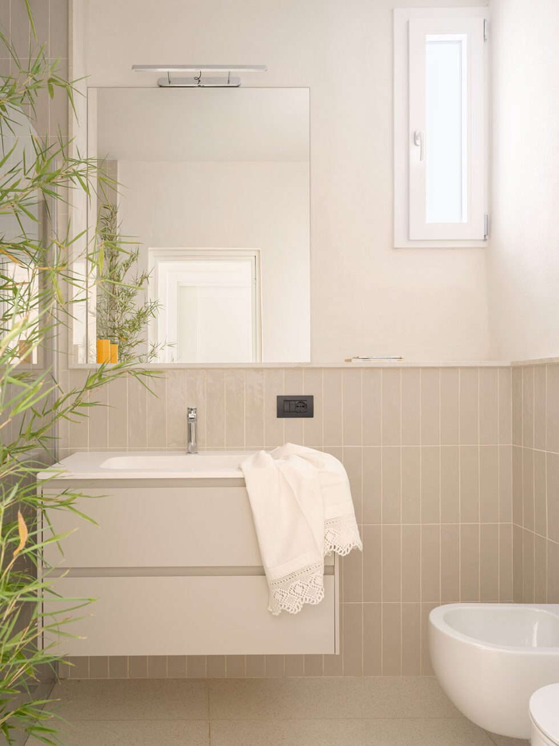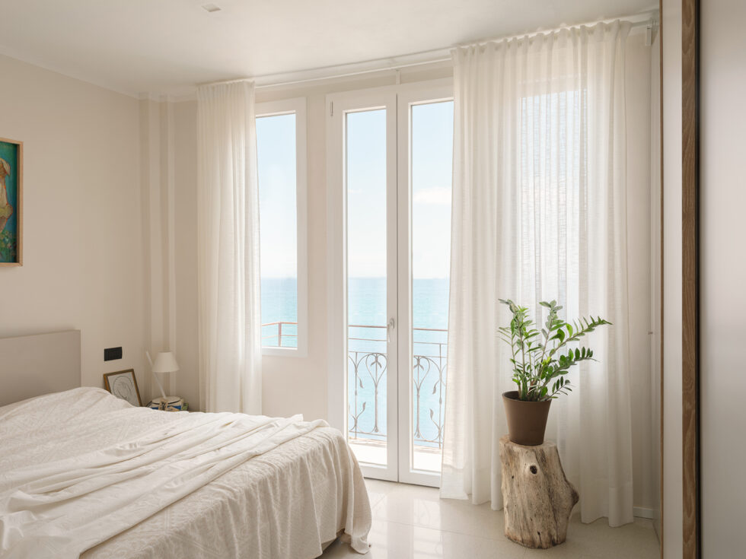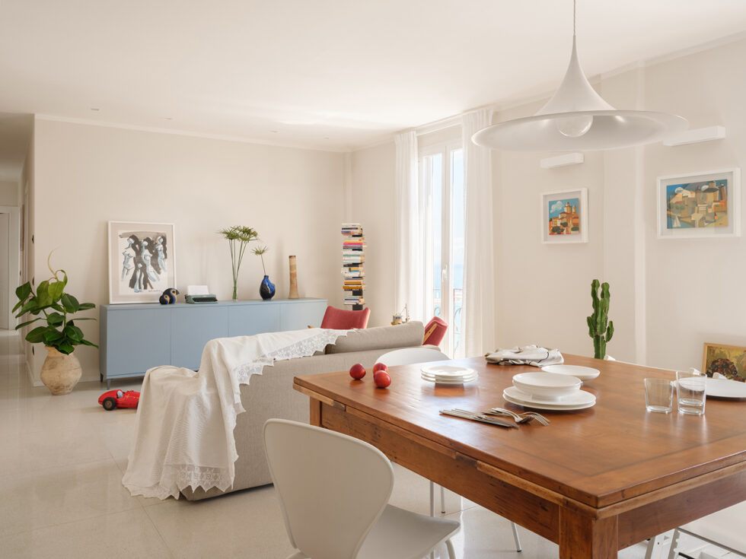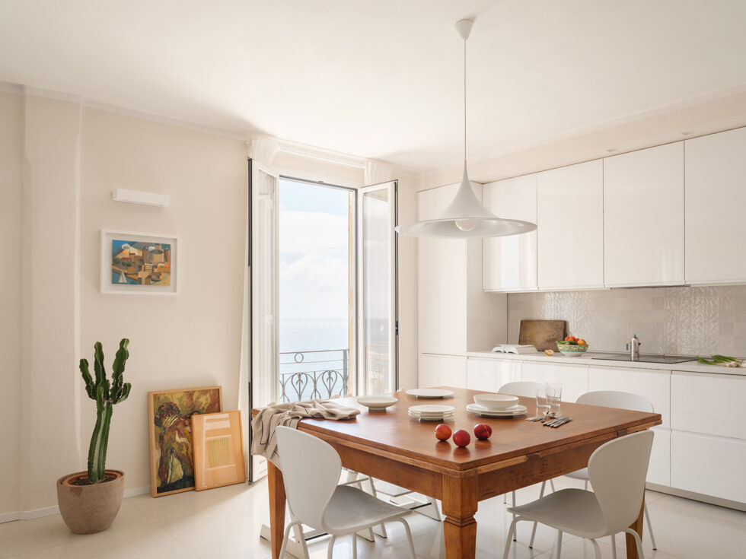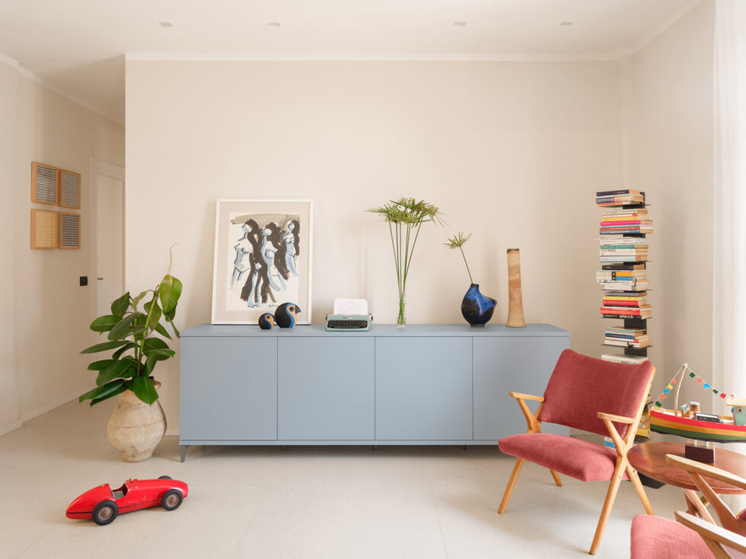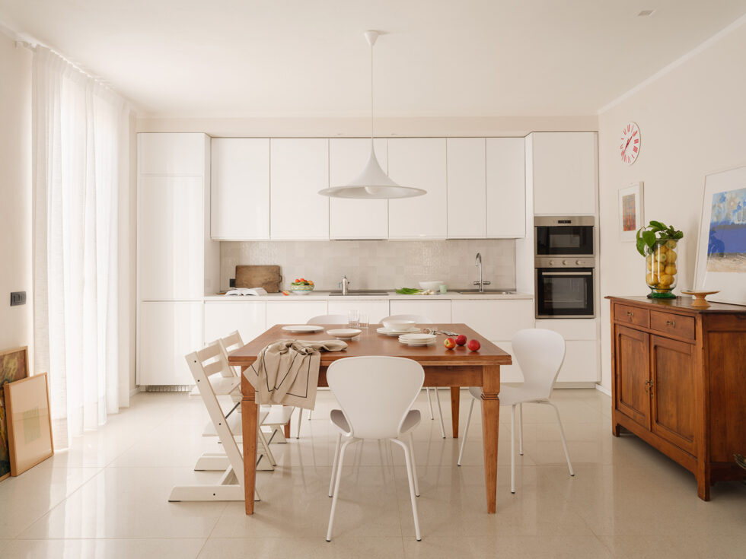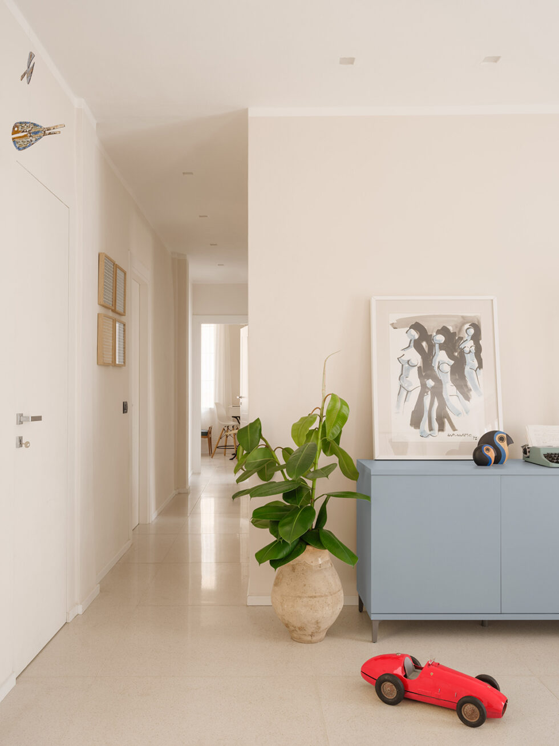Casa Chiara
Imperia / Italia
The apartment, approximately 90 square meters on a single level, underwent a renovation process based on one essential principle: subtraction.
“First and foremost, it was necessary to free the space from superfluous partitions,” explains Andracco. “The aim was to bring breath and fluidity back to a home that, despite its modest size, needed to offer the utmost in livability and natural light.”
The result is a spacious, open, and exceptionally bright living area, projected toward the sea through the original French doors. The flooring, a key element of the project, offers a contemporary reinterpretation of traditional Ligurian terrazzo: generous formats, minimal textures, and neutral tones guide the eye without overwhelming it. This uniform surface runs throughout the home, creating visual continuity and material coherence.
The color palette, light and refined, is dominated by a soft white that coats walls, fixtures, and surfaces, amplifying natural brightness and giving the environment an airy, weightless feel.
Though clearly contemporary, the intervention shows deep respect for the building’s historical essence, treated as a precious frame—never denied or overshadowed.
The living area is conceived as a large open space encompassing the kitchen, dining, and lounge. The kitchen, discreet and integrated, blends elegantly into the more secluded part of the room, allowing the removal of internal walls and emphasizing the centrality of togetherness around a large square table, designed to accommodate many guests.
The master bedroom, overlooking the sea with a triple opening, is perhaps the space that best expresses the project’s poetics: a rarefied, essential space where light reigns supreme.
On the walls, a selection of contemporary artworks—chosen with chromatic and emotional sensitivity—helps to build an intimate and refined atmosphere, suspended between lightness, memory, and a sense of place.
Casa Chiara
Imperia / Italia
The apartment, approximately 90 square meters on a single level, underwent a renovation process based on one essential principle: subtraction.
“First and foremost, it was necessary to free the space from superfluous partitions,” explains Andracco. “The aim was to bring breath and fluidity back to a home that, despite its modest size, needed to offer the utmost in livability and natural light.”
The result is a spacious, open, and exceptionally bright living area, projected toward the sea through the original French doors. The flooring, a key element of the project, offers a contemporary reinterpretation of traditional Ligurian terrazzo: generous formats, minimal textures, and neutral tones guide the eye without overwhelming it. This uniform surface runs throughout the home, creating visual continuity and material coherence.
The color palette, light and refined, is dominated by a soft white that coats walls, fixtures, and surfaces, amplifying natural brightness and giving the environment an airy, weightless feel.
Though clearly contemporary, the intervention shows deep respect for the building’s historical essence, treated as a precious frame—never denied or overshadowed.
The living area is conceived as a large open space encompassing the kitchen, dining, and lounge. The kitchen, discreet and integrated, blends elegantly into the more secluded part of the room, allowing the removal of internal walls and emphasizing the centrality of togetherness around a large square table, designed to accommodate many guests.
The master bedroom, overlooking the sea with a triple opening, is perhaps the space that best expresses the project’s poetics: a rarefied, essential space where light reigns supreme.
On the walls, a selection of contemporary artworks—chosen with chromatic and emotional sensitivity—helps to build an intimate and refined atmosphere, suspended between lightness, memory, and a sense of place.

